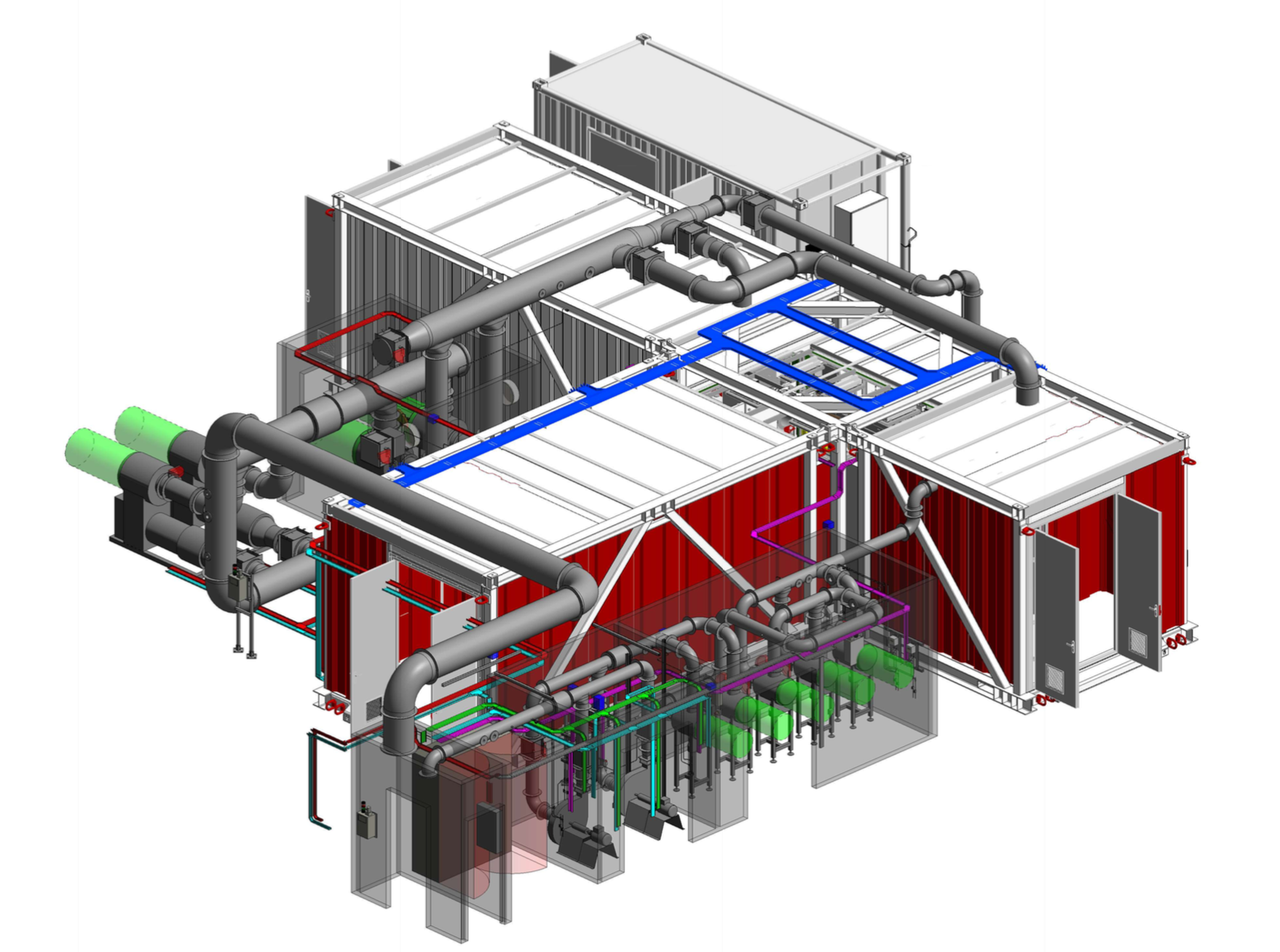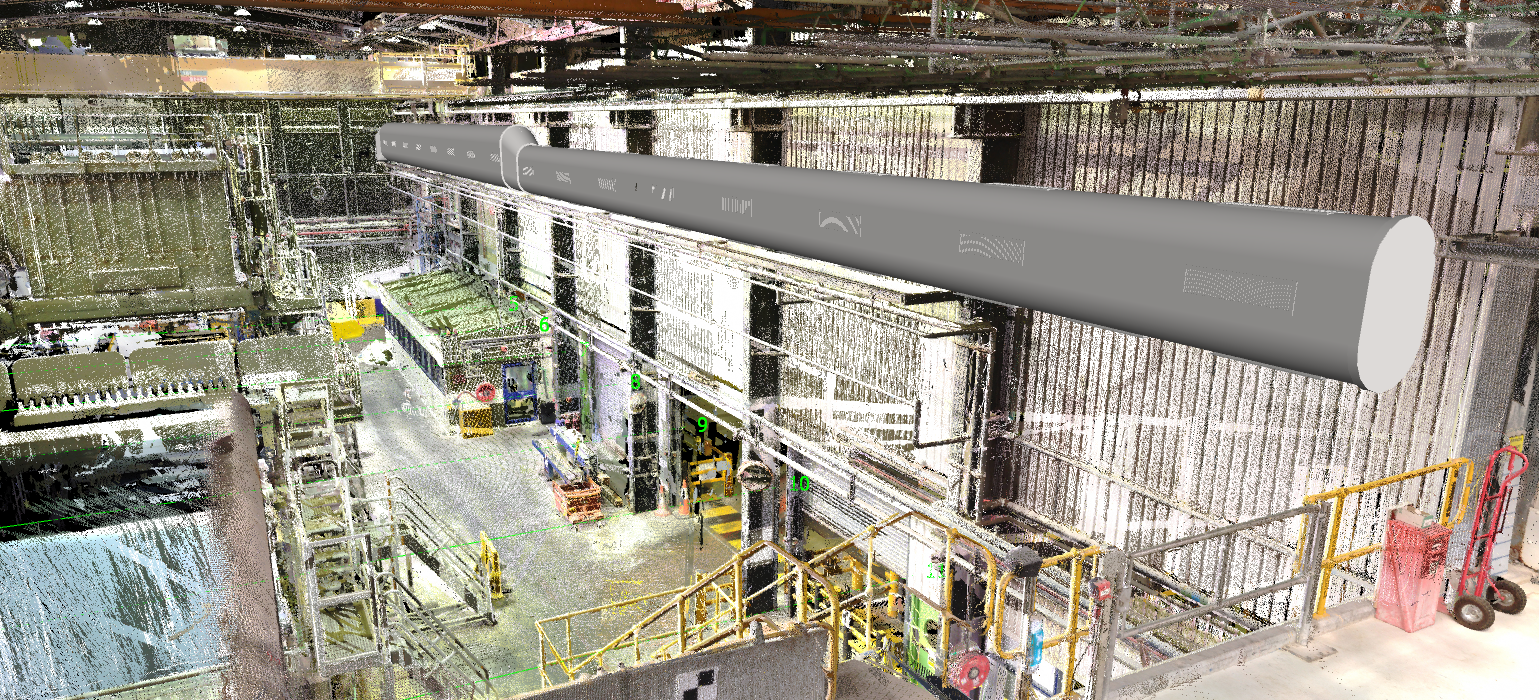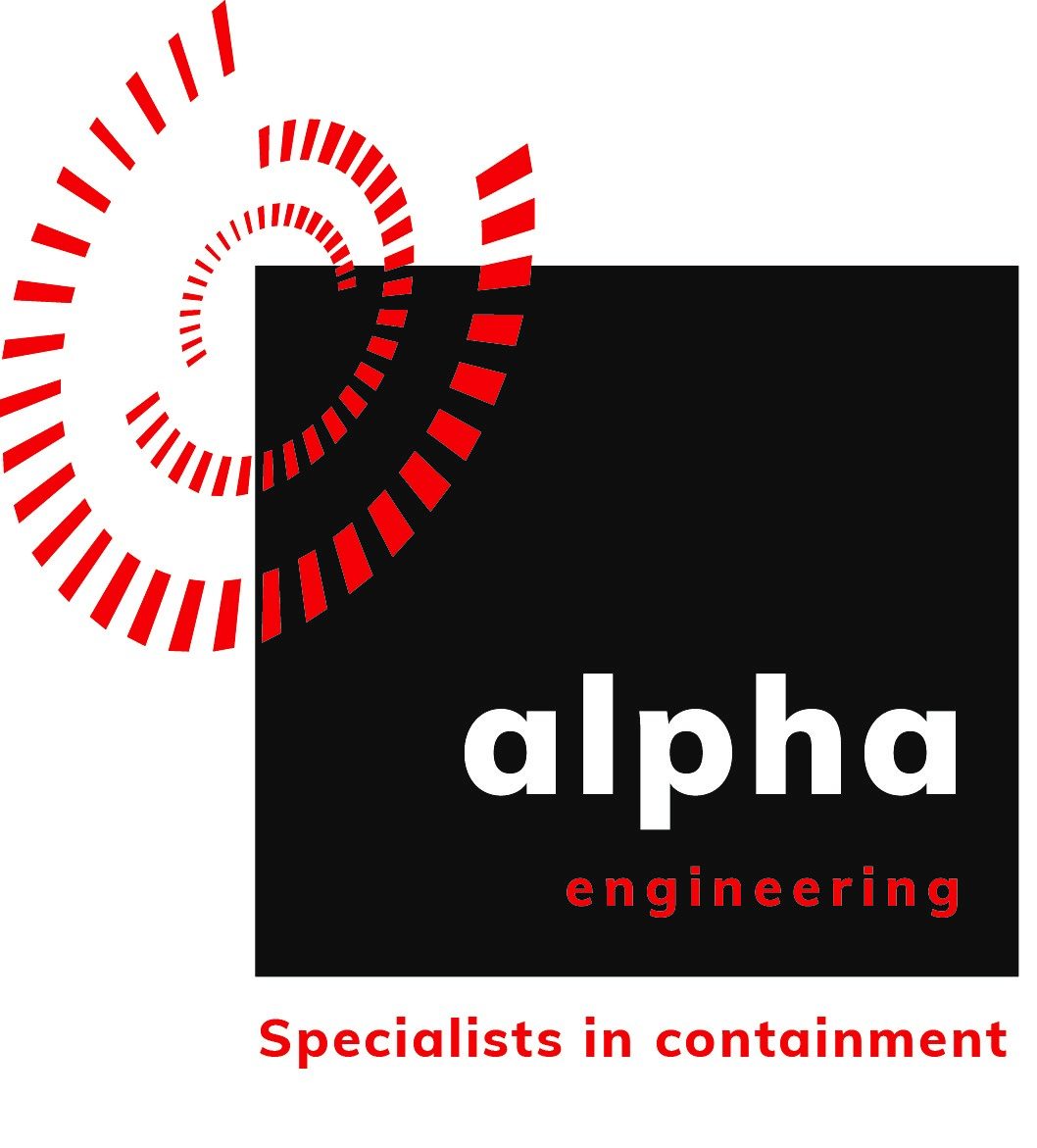We have an expertise in functioning at every level of Building Information Modelling (BIM) when undertaking EC&I and HVAC Services.
BIM is an intelligent 3D model-based process that gives architecture, engineering, and construction professionals the insight and tools to more efficiently plan, design, construct, and manage buildings and infrastructure, whilst providing a Meta-data supporting the full facility lifecycle through to decommissioning.
We offer full lifecycle EC&I and HVAC services including BIM that completely cover the requirements of Contractors and Project Managers in Nuclear, Defence, EFW, Pharmaceutical, Industrial and Rail sectors.

Our Process:
- 2D design drawing
- 3D Model including software such as REVIT.
- Clash Detection & Report generation
- BIM Modelling
- Building Drawings
- Shop/Fabrication Drawings
- Spool Drawings
- Bill of Materials and schedules
- Construction Documents
- Input into Employers Information Requirements
- Input to Asset Information Model / Register
- O&M Manual production
- Assist with Maintenance strategy through FMEA
- Production Operating Instructions
- Development of Maintenance Instructions
Alpha Engineering’s BIM capabilities offer numerous advantages to the Client, which hard to find amongst our contemporaries. We are innovative and creative, whilst providing a quality service to exceed our Client’s expectations.
Why Us:
- Experienced and qualified Experts
- Project Lifecycle savings and information availability
- Field and virtual assistance to client are available
- Enhance the overall project quality
- Highly collaborative & access of information between all stakeholders
- Organized implementation of tasks.
Scan to Model

Our Scan to Model is cutting edge and handles every area of the project with extreme finesse and perfection. The process of Scan to Model creates Point Cloud Data and utilises it to compile 3D Models that offer an exact replica of the installed architectural and structural elements (i.e. walls, doors, pipes, ducts, and conduits etc) in the virtual world.
The Scan to Model services:
- Laser Scan to Model
- Point Cloud to Model Solutions
- Point cloud to full BIM Conversion
- Surface Reconstruction
Scan to Model utilises the Autodesk Revit platform to provide a robust model that is totally accurate.
Our Features:
- Automated Identification of Duct Spools
- Generation of mesh element
- Restoration Modelling
- Filtering of unrequired items
- High level of accuracy
Why Us:
- Efficient Cost
- Passionate professionals
- Availability for consultation
- Licensed and updated software
- Timely Delivery
